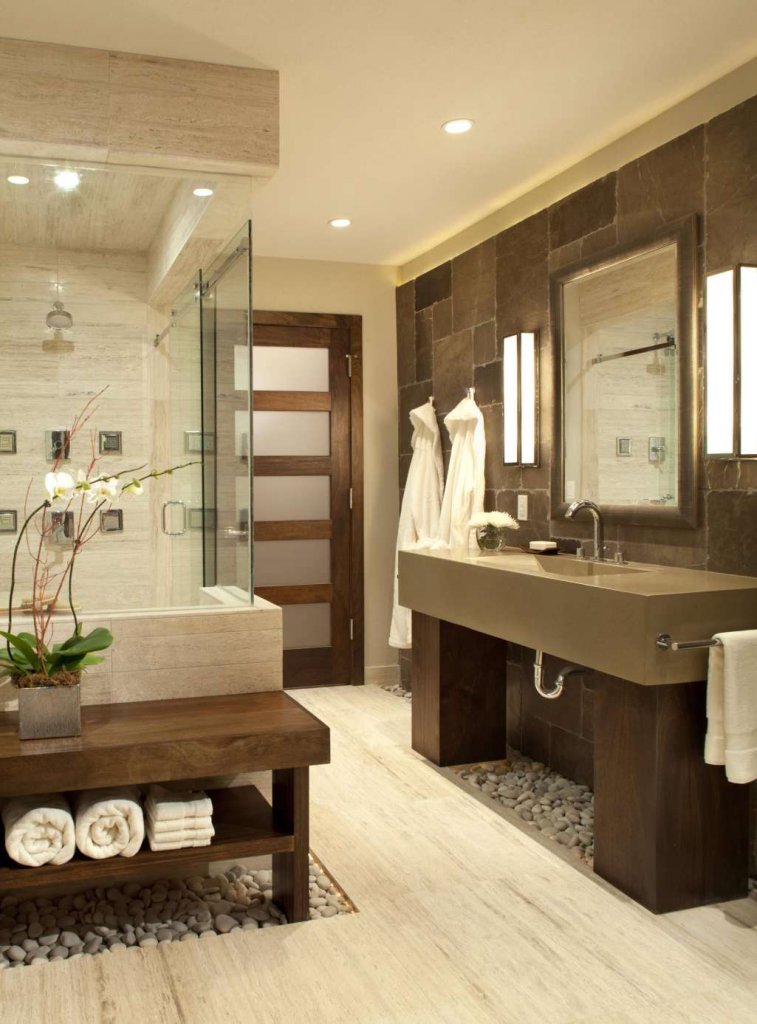
While remodeling a bathroom, it is easy to get carried away with the design and ignore its functionality in the long run. So, to plan and design an effective layout of your bathroom, here are some common mistakes to avoid.
Leave Space for The Door Clearing So That It Doesn’t Hit The Vanity

Avoid Installing Unnecessarily Big Vanities, Sinks and Bathtubs As That Will Be a Wastage of Space That You Can Use for Storage or Foot Room

Make Sure The Shower Door is Installed Properly In Its Place to Avoid Any Leakages

Take Into Account The Privacy of The Bathroom

Be Careful About The Choice of Grout As It Should be Able to Withstand The Humid Atmosphere of a Bathroom

A Rug in a Bathroom is a Big No No, No Matter How Aesthetically Pleasing or Stylish It May Look As It Can Become a Breeding Ground of Bacteria

Avoid Going Overboard with Too Many Patterns As The Bathroom No Matter How Big Will Look Cramped and Busy

Make The Right Choice of The Floor and Avoid Anything That Gets Slippery Once Wet

Choose a Combination of Lighting Because Poor Lighting Can be a Pain

Insufficient Storage Can be Frustrating So Try to Spread Out The Storage in Different Parts and Not Just The Vanity

